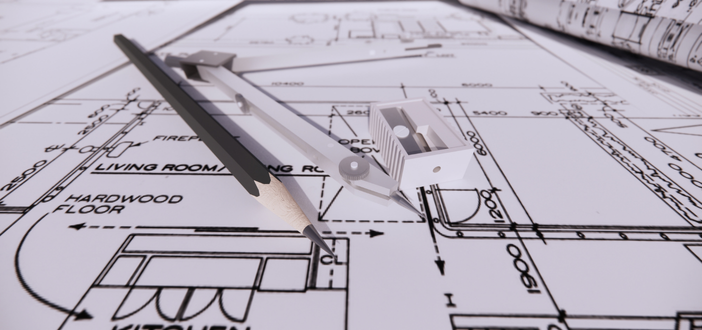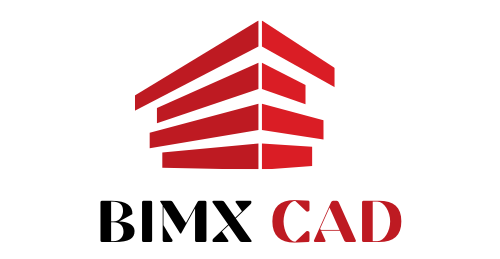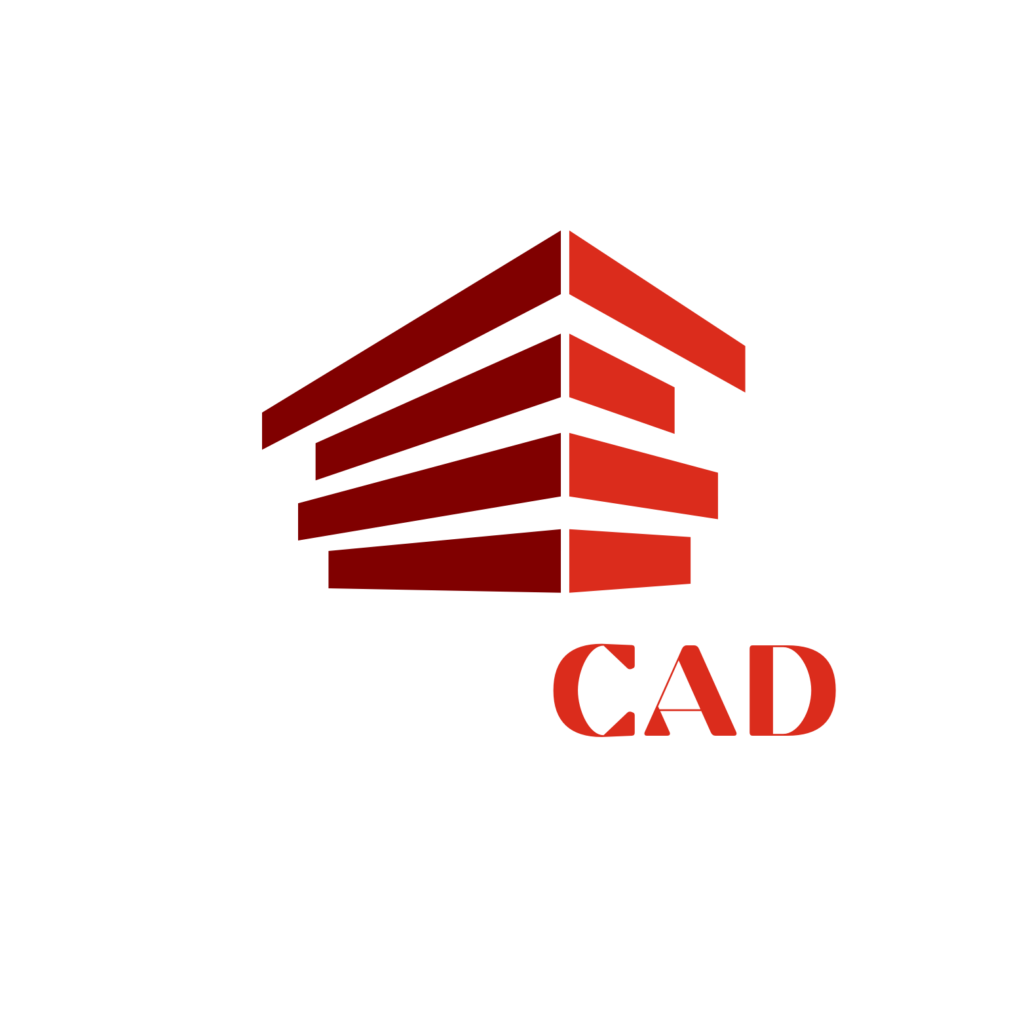Structure BIM Service
Other Services
info@bimxcad.com
bimxcad@gmail.com
Phone
+91 97734 42827

Our Structure BIM Service provides data rich, plan-based 3D models of the structural parts of a construction which give an exact depiction of the structure of a building. We assist engineers, architects and contractors with clash-free, coordinated and model structural plans that enhance clarity of designs and efficiency in construction processes and project relationships.
Key Features:
3D Structural Modeling: Installed modeling of beams, columns, slabs, foundations and steel/reinforced concrete components. LOD-Based Output: Your required Level of Development (Level of development 100 500) model-developed models. Clash Detection: Clashes with architectural and MEP systems are individually spotted as early as possible.
Construction Documentation: Derivation of structural drawing, schedule and quantity take-off of BIM model. Standards Compliance: Models adhering to local codes, and international BIM standards (e.g., ISO 19650). Our Structural BIM Service facilitates the design-to-construction process making it streamlined, error prone and increases collaboration throughout the project life.


