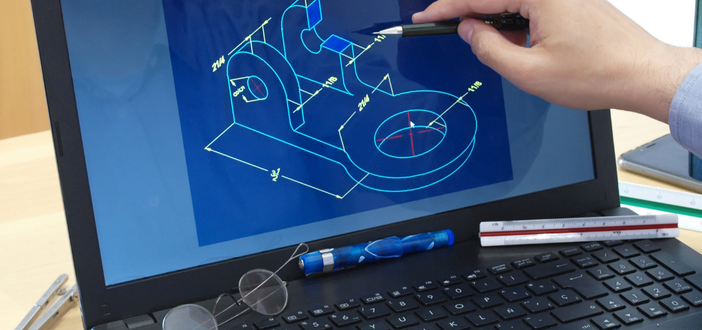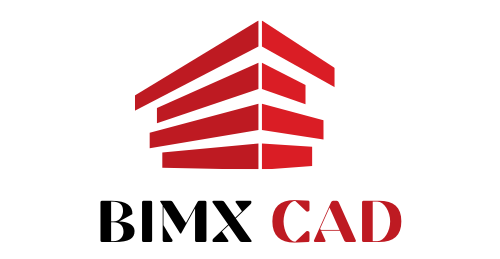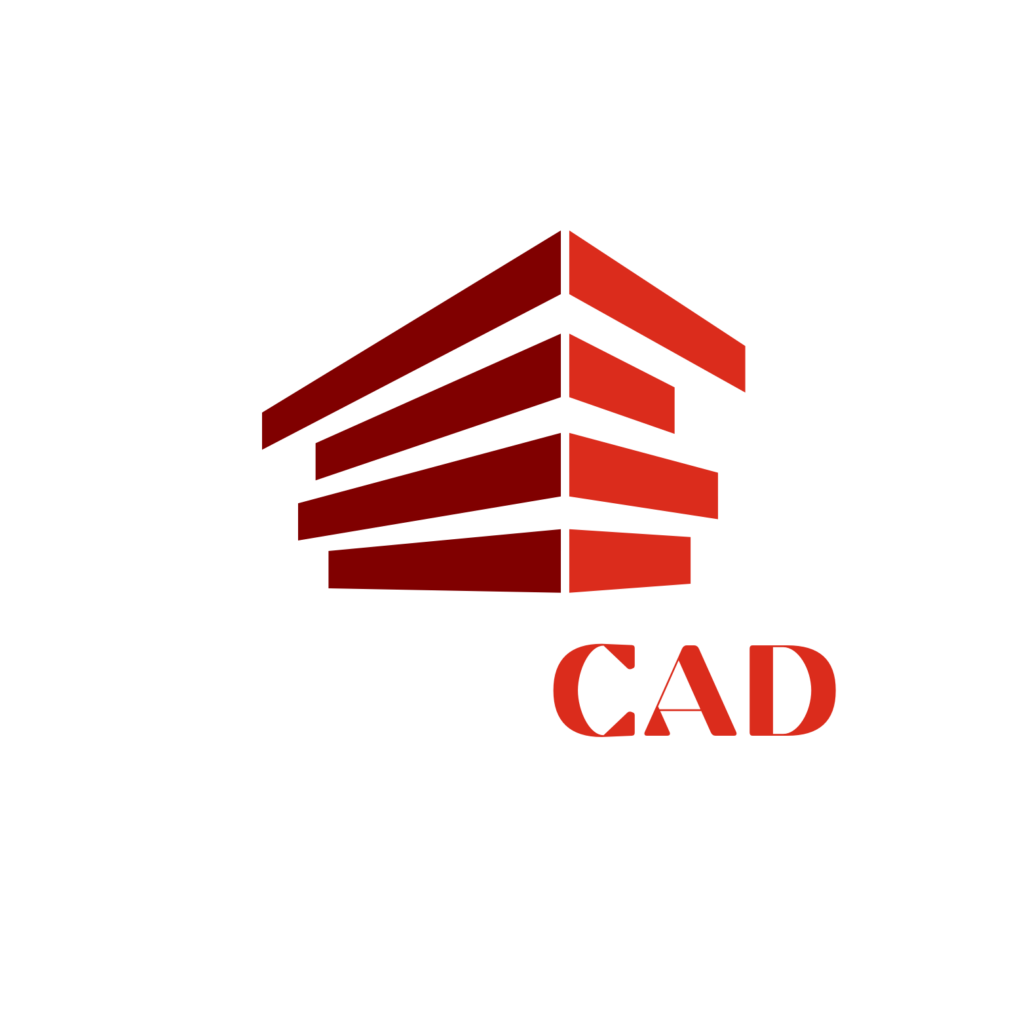Scan to BIM & Scan To CAD
Other Services
info@bimxcad.com
bimxcad@gmail.com
Phone
+91 97734 42827

Our Scan to BIM and Scan to CAD services transform 3D laser scan data (point clouds) into precise documentation of the as-built, as-built drawings and models, that can be delivered to renovation, retrofit and facility management projects with confidence that the as-built information is accurate. Scan to BIM Service: We use scanned point clouds of existing buildings, or structures to produce intelligent and data-rich 3D BIM models (Revit).
Key Features:
Proper as-built modeling 3D in Revit Modeling of ASDs, structural, and MEP elements The LOD alternatives are LOD 100 up to LOD 500 The best application would be to renovations and heritage buildings and even facility management Facilitates the detection, coordination and future planning of design Scanning To CAD Service: We process point clouds into clean and detailed 2D CAD files (DWG/DXF) to use in the design, documentation or permitting processes.
Key Features: The floor plans, elevations, sections and site plans Drafting of high precision on basis of laser scan data Adequate to plan documentation of constructions Rapid cycle with capacity to scale output formats Both services will provide quality and up-to-date documentation of buildings preventing the visits to the site and empower design and construction decisions.


