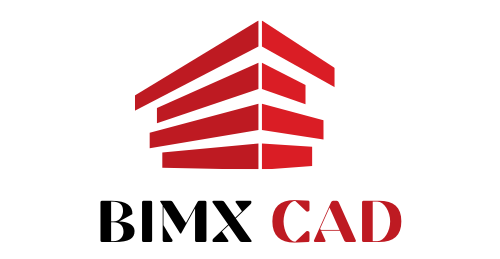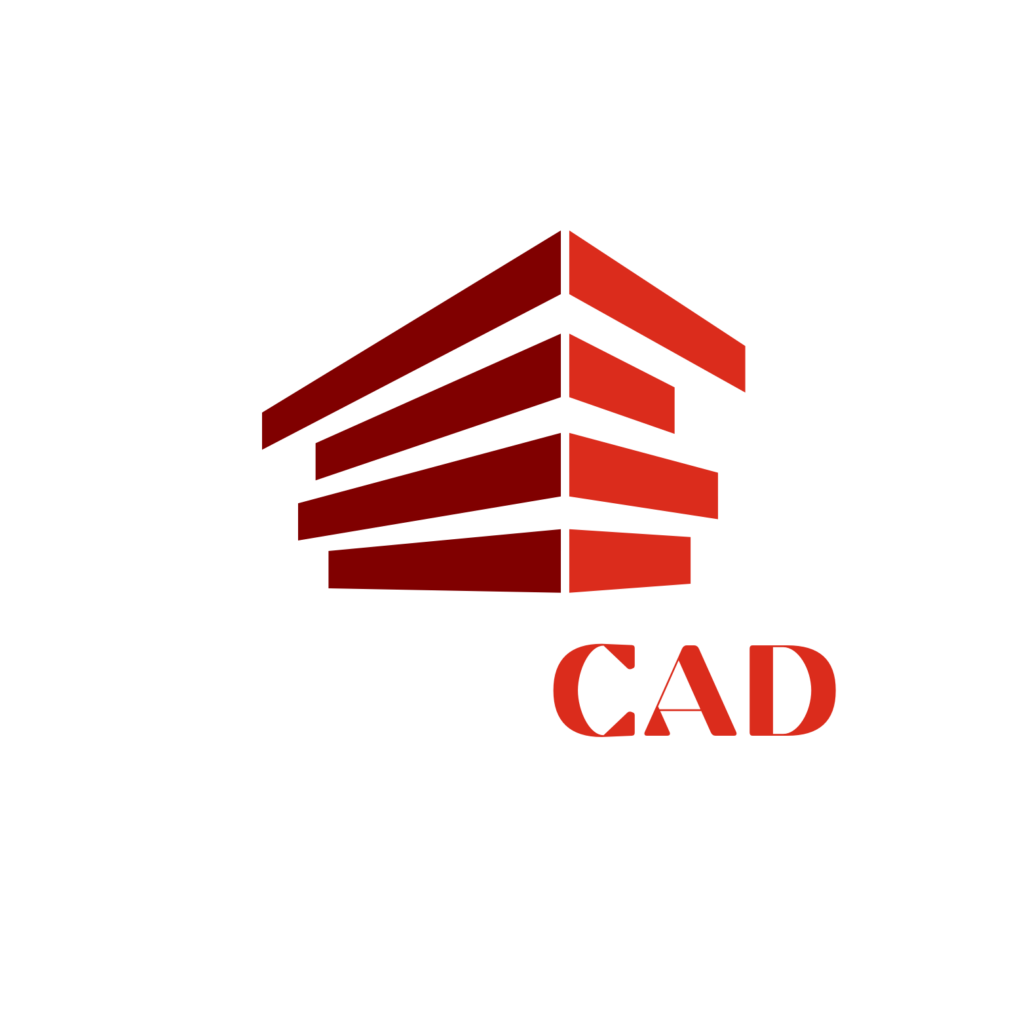For years, experts in the architecture, engineering, and construction (AEC) sector have stuck to traditional design and drafting techniques. Computer-Aided Design (CAD) has been super important for a long time being the main thing behind technical drawings and models. It shaped how we see and build stuff like buildings, roads, and other infrastructure. But not too long ago, a big change started happening. We moved away from just simple pictures to smarter models that pack in a lot of data. This change is all about Building Information Modeling (BIM), Architectural Building Design. It’s all about working together better using data more, and making design and construction work a lot smoother.
BIM now leads as the go-to method for complex builds, yet lots of architects and builders keep using CAD ’cause it’s precise and they’re used to it. So, what’s the deal with bringing together CAD and BIM—the two big guns—into one smooth process that’s all about doing things better and messing up less?
Enter BIMxCAD. It’s like a mash-up of the coolest bits of both CAD and BIM, and BIMxCAD is staking its claim to switch up the whole game for people in the building biz.
What’s BIMxCAD?
BIMxCAD stands out as a platform that merges old-school CAD’s detail and design skills with BIM’s future-face. While CAD’s been about accuracy and making drafts, BIM adds bonus layers packing in details for top-notch teamwork running projects , and making sure designs can stand the test of time. BIMxCAD mashes up these two, so experts can rock out with both techs in one easy-peasy place.
It’s not about ditching CAD for BIM completely alright? BIMxCAD lets you hang onto the comfy CAD zone while scooping up BIM’s heavy-hitting perks—think teaming up in real-time smart data molds, and keeping tabs on stuff from start to finish.
The Stuff BIMxCAD Does For You
BIMxCAD’s full range of offerings aims to back up different parts of the AEC sector. If you’re an architect, engineer, or builder, BIMxCAD gives you the tools and know-how to boost your work and make your process smoother.
1. Architecture BIM Services
In architectural design, getting things right and being able to see your designs is mega important. BIMxCAD helps architects whip up super detailed and smarty-pants 3D designs that show every bit of a building, like the stuff it’s made of how big things are, and how the parts talk to each other. And it ain’t just pretty pictures—these designs are chock-full of up-to-the-minute info architects can use to think things through, play out different scenarios, and get ready to rock their projects.
Architectural BIM services from BIMxCAD make it so designers can see what complex buildings and structures will look like before they start building. Seeing the design isn’t just about looks—it brings in live data into the model to spot trouble , like not enough room or not having enough materials. This leads to less changes needed, choices made quicker, and all in all, a design process that runs smoother.
2. CAD Drafting Services
While everyone’s talking about BIM making CAD drafts is still super important for loads of jobs for detailed technical drawings and plans. Good at both, BIMxCAD mixes CAD’s detail-focused nature and BIM’s teamwork vibes.
BIMxCAD’s CAD drafting lets pros whip up exact 2D and 3D sketches that show the design’s purpose for real. You’re handling complex construction blueprints or plain old schematic doodles, it’s all good; BIMxCAD makes sure your sketches are on point and quick. Plus when you’re done with all the drafting hustle, this nifty service flips right into BIM keeping everything smooth from start to finish during your whole project.
3. Structural BIM Services
Structural engineering plays an essential role in any construction or infrastructure work. BIMxCAD’s structural BIM offerings bring a detailed method to craft models for structural elements such as beams, columns, bases, and other vital load-carrying parts. These components aren’t just depicted by shapes; they’re driven by data, which means analysis like performance how they share weight, and other key points is possible.
By weaving structural BIM designs into the bigger picture of architectural and MEP (mechanical, electrical, and plumbing) systems, BIMxCAD kicks up teamwork and cuts down on chances for design clashes. This linked-up method lets engineers and the folks who design buildings sync up their plans better making sure every part of the structure operates in sync.
4. MEP BIM Offerings
Mechanical, Electrical, and Plumbing (MEP) systems can be super complex in construction projects. The folks at BIMxCAD make sure their MEP BIM service designs and models these systems for easy install and upkeep later on.
When BIMxCAD pops those MEP systems into a 3D BIM model, engineers get to come up with systems optimized for saving energy making installation a breeze, and simplifying future maintenance. This whole teamwork thingy also cuts down on MEP systems bumping into other parts of the building, like structural or architectural stuff, which just makes everything run smoother.
5. Running a Project and Team-Ups
Managing a construction project ranks as one of the toughest jobs out there. You’ve got heaps of teams, deadlines, and resources to juggle. BIMxCAD steps up to make this less of a headache by bringing together tools to manage projects that boost communication and teamwork among everyone involved.
When it comes to keeping folks aligned in a project, BIMxCAD stands out with services to manage stuff. It’s about keeping an eye on important project stages looking after the money, or plotting out the work schedule. The whole shebang runs on live updates and works together . This spells out quicker building times lower chances of going over budget, and better consistency in quality from start to finish.
6. Support for Managing Facilities and Their Life
BIMxCAD shines because it takes care of a building’s whole life starting with the design and build stages right through to when you run and fix the place. The BIM models you make with this cool BIMxCAD thing are stuffed with deets about the stuff the building’s made of, what systems it has, and how well everything works.
That info is gold even when they’ve finished knocking up the building. The folks running the show — like facility managers — can keep tabs on how the building’s doing, keep all the fixing and tuning up in check, and even make smart plans for switching things up down the road. Because of this support that keeps on giving, BIMxCAD’s a real gem for buildings that gotta stand the test of time bringing way more to the table than just helping to put it up.
What’s so cool about BIMxCAD?
1. Mixing CAD and BIM without a hitch
BIMxCAD presents a special way to tackle the hassle of merging CAD and BIM operations. Rather than making folks pick one over the other, BIMxCAD enables experts to stay comfy in the CAD space while still tapping into the high-end abilities of BIM. This mixed strategy guarantees that crews can stick to their smooth work pace while shifting towards team-focused and info-based procedures.
2. Boosted Teamwork
BIM’s charm is all about uniting everyone involved in a project. BIMxCAD lets you get to live models fresh updates, and info super . This means that architects engineers, the folks building the stuff, and the clients can all work together like a dream team. When folks can work together in real-time, it cuts down on the mix-ups, keeps the oopsies to a minimum, and makes certain that each person knows what’s going on during the whole project.
3. A Boost in Precision and Fewer Goofs
BIMxCAD chops down on mistakes that pop up due to old or missing info. The usual CAD ways come with a lot of error risks when you have to move details from one system to another. By mixing smart data right into the model, BIMxCAD kicks this issue to the curb. It’s not just about getting stuff right; it also helps experts catch problems , so they don’t end up burning a hole in your pocket.
4. Savings in Dough and Clock Ticks
BIMxCAD streamlines how you work, boosts team cooperation, and cuts mistakes to save time and cash. Seeing the full project before building starts leads to less redoing and fixes. Plus, BIMxCAD’s inbuilt project overseeing tools keep deadlines and cash plans on track.
5. Prepping Your Projects for the Future
Using BIMxCAD means you’re not just planning for now—you’re planning ahead. BIM models pack a ton of info useful for keeping up the place future makeovers, and betterments. This foresight gives BIMxCAD its worth for property holders and managers who wanna keep their stuff in good shape for a long time.
Wrapping Up: Get Ahead with BIMxCAD in Design and Building’s Future
Embracing integrated methods that mesh CAD’s precision with BIM’s insights is a must for the progressive construction field. BIMxCAD stands at the forefront of this shift pushing a platform that makes it easier for architects and building experts to achieve more with less effort.
This comprehensive package gives you everything from architectural and structural BIM creations to helping manage projects and providing support throughout a building’s life. It’s changing the game for crafting and maintaining structures of all sorts. Big or small, your endeavor gets a boost with the resources, know-how, and teamwork BIMxCAD lays out for winning outcomes.
Combining BIM and CAD on one platform, “BIMxCAD” gears you up to face modern construction’s obstacles. You’ll hand over projects that not save time and money but also respect our planet. Steer clear of falling behind—grab hold of design and construction’s next wave with “BIMxCAD.”



