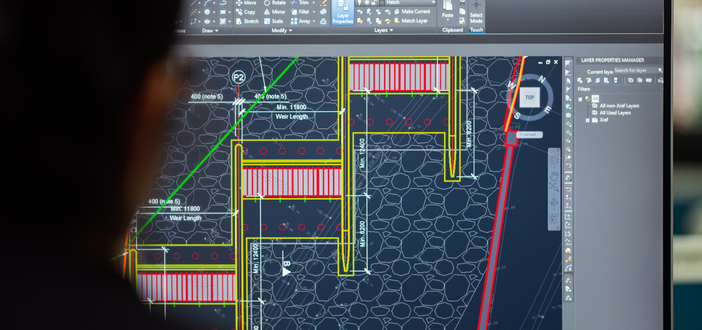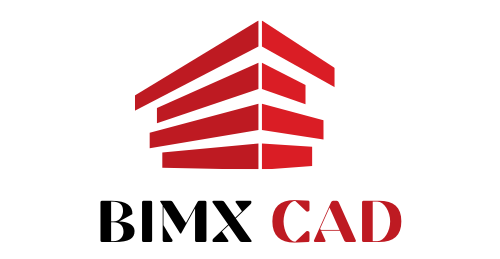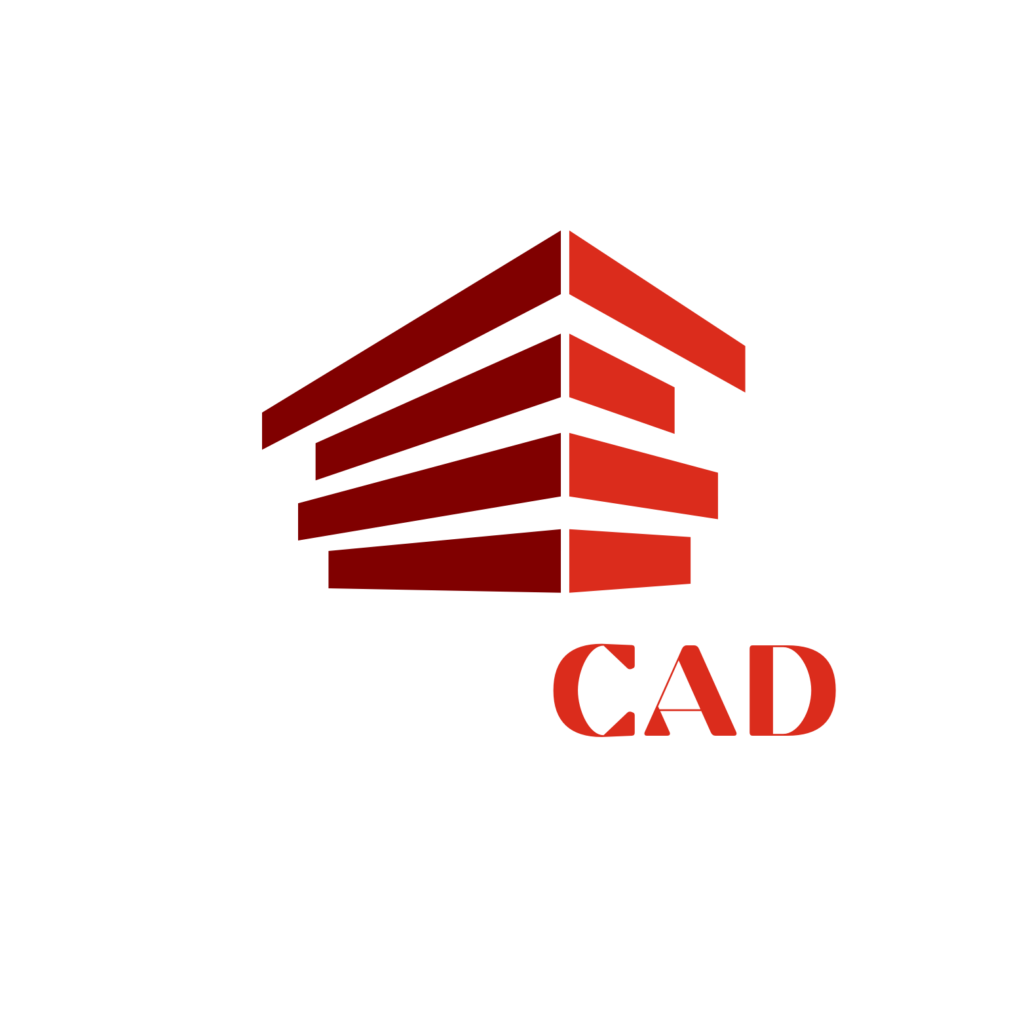MEP Drafting & BIM Service
Other Services
info@bimxcad.com
bimxcad@gmail.com
Phone
+91 97734 42827

Our MEP Drafting & BIM Service is an accurate, coordinated and data rich models and drawings of Mechanical, Electrical and Plumbing systems. We help engineers, contractors, and consultants by providing detailed 2D drafts and intelligent 3D BIM models that aid in the accuracy of design, identification of clashes in the early stages and facilitating cost reduction and delivery of projects.
Key Features:
2D MEP Drafting: Accurate layouts with layouts, schematics, and shop drawings of the HVAC, electrical system, and plumbing. 3D BIM Modeling: Coordinated to the last element MEP models that have been built with correct geometry and data that can be used in visualizing and clash detection. Clash Coordination: Acknowledgment and elimination of conflicts amongst MEP, architectural and structural presentations.
Construction Documentation: Fabrication and installation drawings schedules and code compliant. Data Integration: Schedule and cost estimation based on performance and equipment specification, materials, volumes, and models. Via our MEP Drafting & BIM Service, we can help increase the reduction of work out of sequence, and co-ordinate trades effectively and effectively assist in the processes of construction being more effective.


